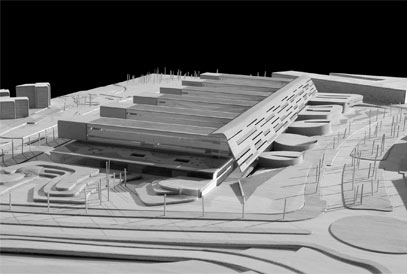Grupo Axxo
Projects
New General Hospital in Reus
80.000 sqm project recently finished. AXXO was hired to perform the Construction Project Management, and the contract was awarded in joint-venture with Euroconsult.
- Client: Innova
- Scope: Construction Management
- Status: Concluded
- Location: Reus
- Province: Tarragona
- Tipology: Medical & Health Care
The New General Hospital of Reus is located in the also new Tecnoparc.
The hospital has an area of 80.000 sqm, tripling in this way the current capacity of the area in terms of available beds, surgery facilities, obstetrics, etc.
The outstanding design is based on a concept of six parallel blocks the the rooms and beds are located, and perpendicularly are located all the medical services and all the people's flows, both internal and external. The building has three storeys and two more below ground level. In the -2 level are located the storage, pharmacy, morgue, and sterilization areas. In the -1 level are the radiotherapy, intensive medicine, ICU, surgery rooms and urgencies among others. The next floors are where all the rooms and bed are located and all the complementary services to them.
The budget, timing and quality standards are confidential information.
Back


