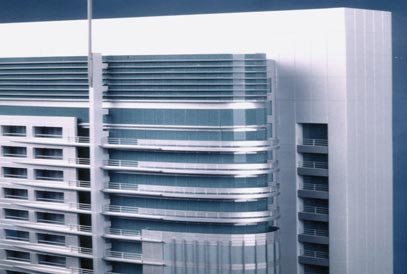Grupo Axxo
Projects
The Legaspi Place
Highrise Apartment Building by Obata & Kasssabaum, with D. Luis Alfonso Gutiérrez, founding partner of AXXO, acting as responsible person in charge of the project.
- Client: Robinsons Land Corporation
- Type of service: Others.
- Status: Concluded
- Location: Ortigas City
- Province: Manila, Philippines
- Type of building: Residential
The building was made up of an eight floor platform for parking and above 48 floors for residential use. Each typical floor layout held apartments ranging from 3 bedrooms to studio type units, with a majority of two bedroom units.
In the last floor we allocated an outdoor swimming pool with gardens, separated from the exterior by the tower curtain wall. In the central volume we placed the vertical communication elements (lifts and staircase towers on the sides) and the technical plant spaces (one just above the base platform of the tower, the other on the highest level). Due to the height of the building, one was insufficient.
Just as with JC Summit Centre, the tower volume tears the podium façade and generates the entrance to the building, allowing us to bring to ground level some of the materials of the exterior finishings in the tower. It was also a freestanding tower with a podium in a consolidated urban area, so we also had to respond to this in our design.
Back

