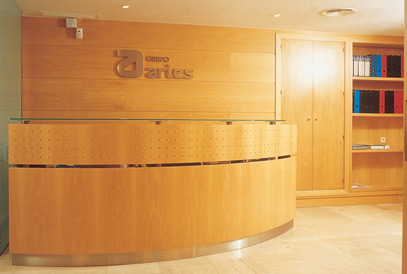Grupo Axxo
Projects
Headquarters for Grupo Aries
Corporate design to its last stretch: conference and meeting table design, lobby furniture design, customized workstations, etc.
- Client: Grupo Aries
- Type of Service: Project and Site Supervision.
- Status: Concluded
- Location: Madrid
- Province: Madrid
- Type of building: Offices
This particular project has the attractiveness of showing the result of being able to design from space planning to full detailing in items such as stair railings, office furniture reception area furniture and workstations..
The finishing materials in these offices are beech and cherry wood, stone and steel. The broad scope of design allowed for a unified character in the office space that would have been difficult to achieve under other circumstances.
Vertical panels were mostly solved in beech wood with horizontal trimming in between panels. The same design solution was given to the glazing partitions, in which horizontality was also stressed, adding to the general perspective and giving the premises a more spaciousness feeling.
We had lighting consultants on board to solve all the lighting issues, thus making the light an important feature of the design. Service spaces such as kitchens and toilets were solved with Venetian stuccoes with oak wood skirting board and sanitary fittings in steel and glass.
Back


