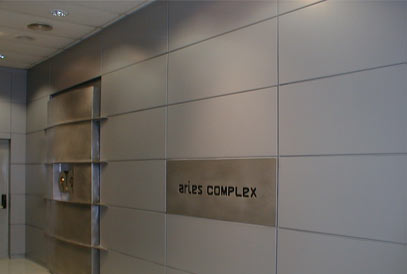Grupo Axxo
Projects
Offices for the New CTA Complex
A smart architectonic solution as a response to a complex technical problem: the lack of space.
- Client: Complex
- Type of Service: Project and Site Supervision.
- Status: Concluded
- Location: Tres Cantos
- Province: Madrid
- Type of building: Offices
In this project Axxo had the challenge to respond to a complex situation in which the owner had an imperative need for additional office space. The industrial complex was already built and there was no space left on plan although there was a remaining Planning "buildable" area that could be used to approach the project.
In these circumstances it seemed that leasing in further space in a nearby location could be the solution. This idea had two main draw backs: its high cost and a low connectivity between working spaces. Another solution would have been to sacrifice part of the production plant area to hold the new office space required. It didn't seem a good idea either.
Finally we confirmed that the huge steel header beams that were in place to support the slab structure -they had been designed to have a bearing capacity of 2t/sqcm (for industrial cartloads of 1ton/m) - would allow us to hang the structure for the new offices. So this is what was done. The offices were solved as sacks of workstations separated by the structural porticoes. The connection between the different office areas was solved through an exterior footbridge, without any further structural complications, close by a curtain wall, alucobond panels and a mechanical system for solar control.
The solution was very well received by our client who could make important savings and cut down on costs that before had seemed inevitable. All this was achieved without diminishing production space and finally using all the "buildable" area available in the complex. This bridge structure was also useful to solve other installation issues in the complex.
Back

