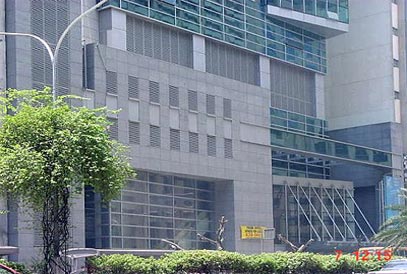Grupo Axxo
Projects
JG Summit Centre
Highrise office building by Obata & Kasssabaum, with D. Luis Alfonso Gutiérrez, founding partner of AXXO, acting as responsible person in charge of the project.
- Client: Robinsons Land Corporation
- Type of service: Others.
- Status: Concluded
- Location: Makati
- Province: Manila, Philippines
- Type of building: Offices
This modern highrise with 37 floors and 59.000sqm was designed and built from years 1998 to 2003. As in many Asian countries in which it is not possible to go below ground to create parking levels in urban consolidated areas, the building starts with with a complex podium of six levels, split into parking and installation/plant areas, with an office tower above this base. The tower coronation has a heliport jutting out, as part of the building image.
The volumetric concept was that of a series of prisms forming equally rotating angles, with the same concept repeating itself on the back façade of the tower. Although it was a freestanding tower the plot of land was in a highly consolidated area, so we had to solve both aspects of design: building in a consolidated zone on one hand and designing a freestanding tower on the other. Finally the building was annexed to one of the nearby buildings and separated from another, gaining a third façade for the largest part of the tower.
The glazing closing on the façade design, as is common for most high-rises, was very carefully designed and detailed, combining several configurations for the vertical girders and several glazing transparencies to give the building further expression.
The lobby was designed in green marble (Carrara) and metal panelling, thus expressing also from the inside all the angle relations between the tower volumes.
Back


