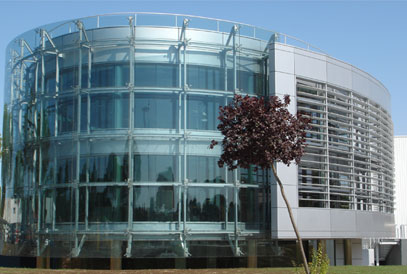Grupo Axxo
Projects
Aeronautic Centre CTA
The design of this office has been awarded with several distinctions for its elegance and functionality.
- Client: Aresa
- Type of service: Project and Site Supervision.
- Status: Concluded
- Location: Boecillo
- Province: Valladolid
- Type of building: Offices
Axxo has received several mentions and recognitions for the quality of the design of this office complex that is part of the Technological Aeronautic Centre of Aresa. The design solves an important architectonic issue in this project, which is the link between the main office building and the industrial building.
Technically it takes shape through the use of metallic panelling, glass and natural or synthetic wood, as required. All the structure is metallic; it is configured in three levels. The building has an entrance lobby with a double height, closed above by a skylight roof that provides the area with indirect natural light all day through.
The façade is the main design feature of the complex as it is configured in an ellipsoid shape and it is formed by a double skin that has a different configuration depending on the response needed for each of the main façade directions. We used several types of glazing, two exterior skins: one of tempered glass and another of motorized louvers. Depending on solar intensity and orientation, the façade will respond in a different manner.
The building is formed by three main volumes, one for the office area, and another for the access- entrance body with the staircase box and lifts tower, and finally the transition area that solves the link between the office part and the production and assembly plant.
Back



